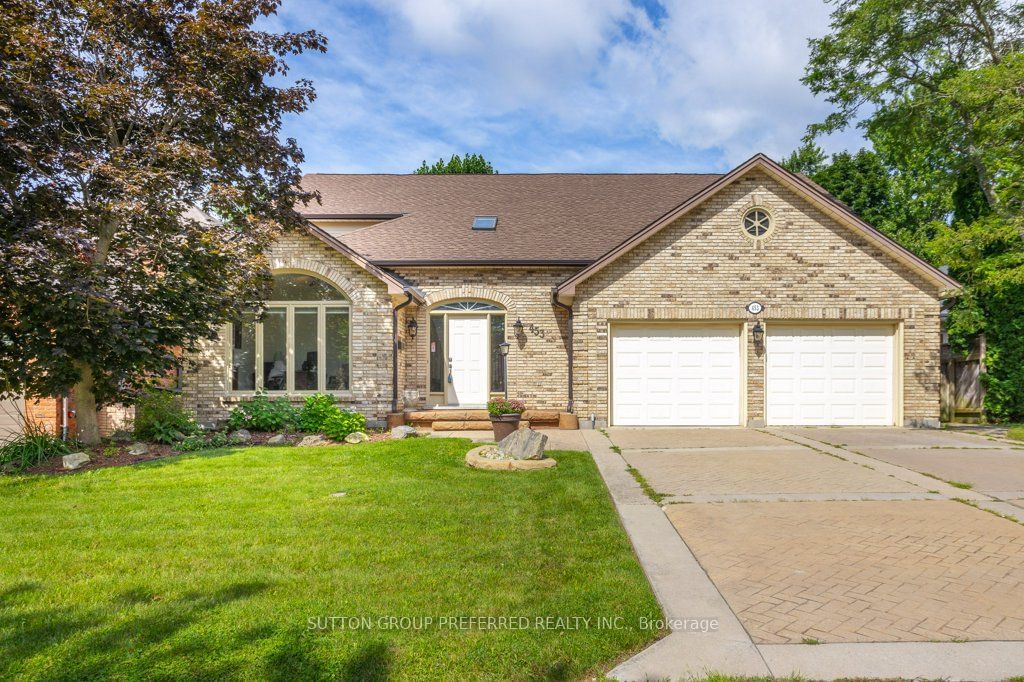$1,099,900
4+2-Bed
4-Bath
3000-3500 Sq. ft
Listed on 8/14/24
Listed by SUTTON GROUP PREFERRED REALTY INC.
Easy to show. Great executive family home - some updates. 4+2 bedrooms. 2 car garage. Private fenced yard. Close to Masonville Mall, University hospitals, schools, shopping and restaurants. Grand foyer entrance to formal living and dining rooms. Main floor office. Large eat-in kitchen - loads of cupboards and counter space. Main floor sunken family room with wood burning fireplace - opens to 2 tiered large decks and private fenced yard. Main floor laundry. Large bedroom sizes. Master with walk-in closet and ensuite bathroom with bidet and heated floors. Finished lower level with huge rec room, 2 bedrooms, another family room - plenty room for the pool table, 3 piece bathroom and lots of storage. Updates: shingles 2015, furnace and air 2009, concrete driveway 2012, some carpet 2012, most windows 2011-2012. Possession flexible.
Large family home - Built in 1989 and is approximately 3180 sq ft. Basement rooms: Family room 6.86x3.9, Bedroom 6.28 x 3.5, Bedroom 5.82x3.5, Large family room 6.86x3.68 and utility room 6.89x2.13 and 3 piece bathroom.
To view this property's sale price history please sign in or register
| List Date | List Price | Last Status | Sold Date | Sold Price | Days on Market |
|---|---|---|---|---|---|
| XXX | XXX | XXX | XXX | XXX | XXX |
| XXX | XXX | XXX | XXX | XXX | XXX |
| XXX | XXX | XXX | XXX | XXX | XXX |
Resale history for 453 Grangeover Avenue
X9253372
Detached, 2-Storey
3000-3500
10+5
4+2
4
2
Attached
6
31-50
Central Air
Full, Part Fin
Y
Brick, Vinyl Siding
Forced Air
Y
$7,818.44 (2024)
108.27x59.20 (Feet)
